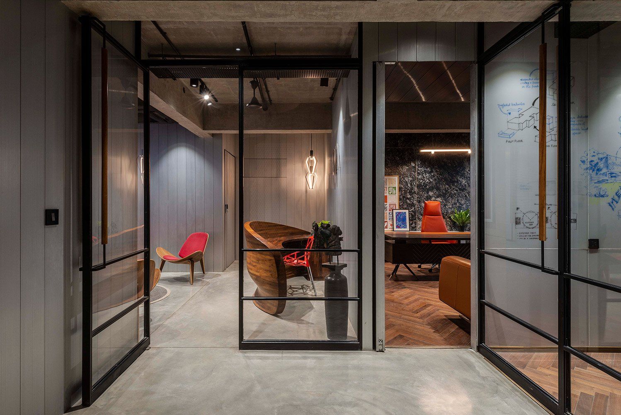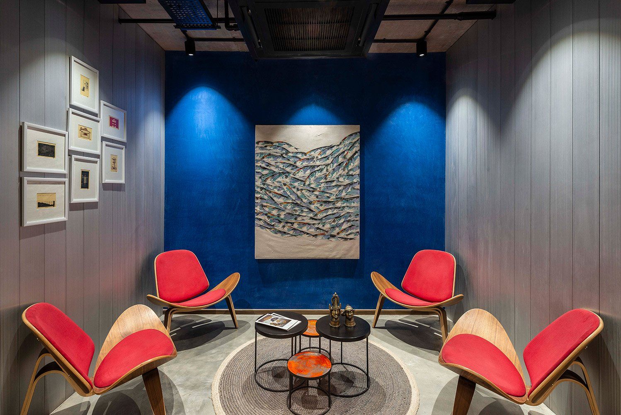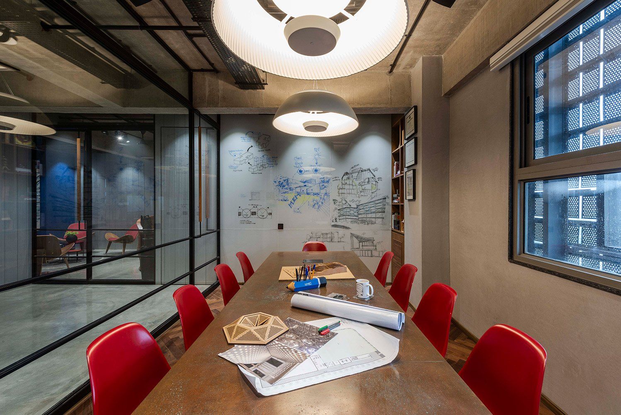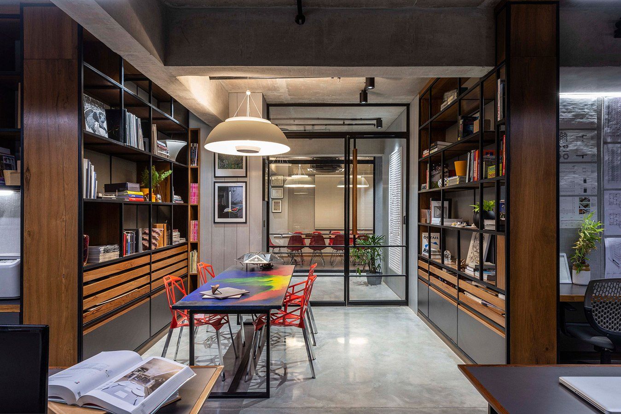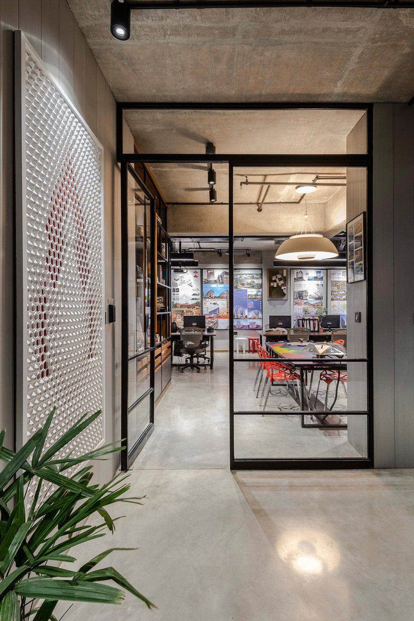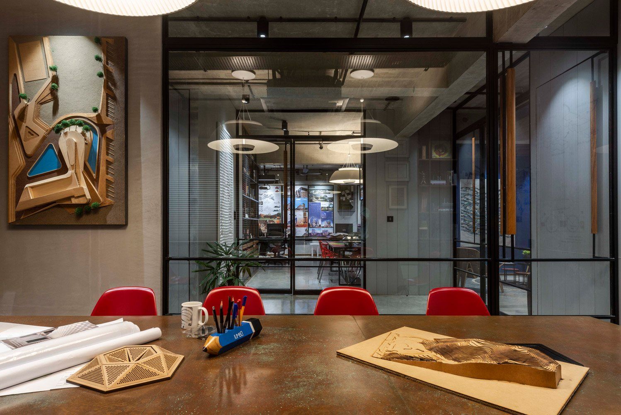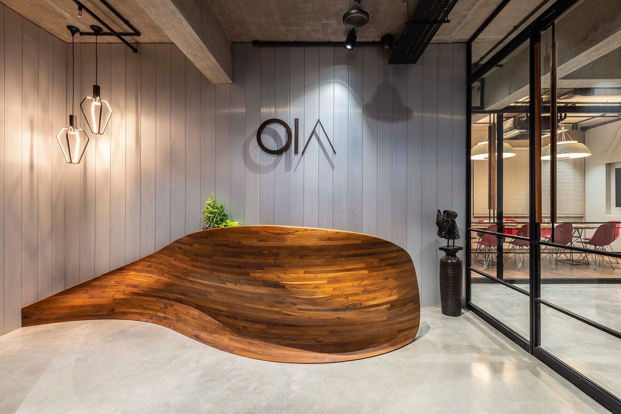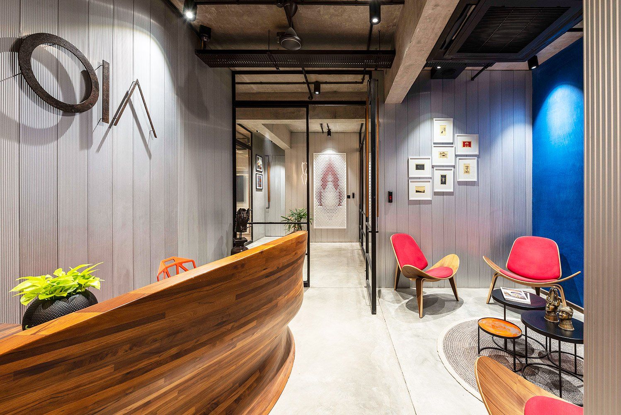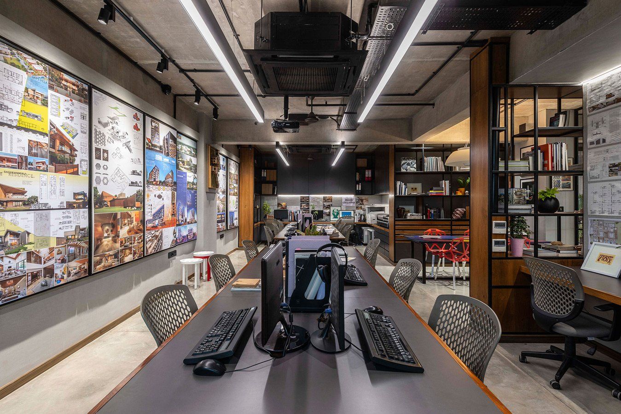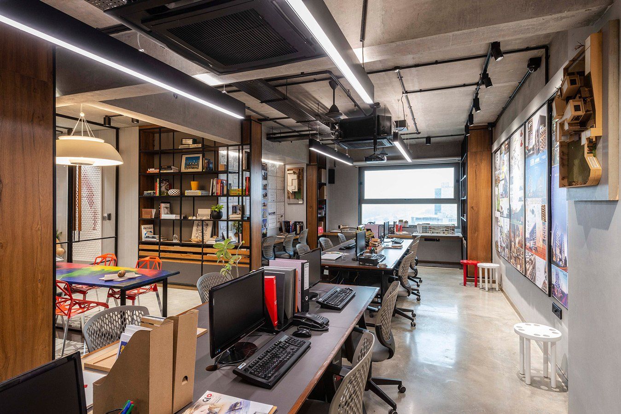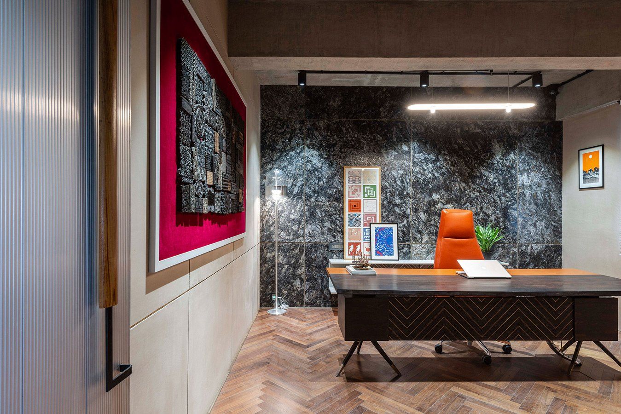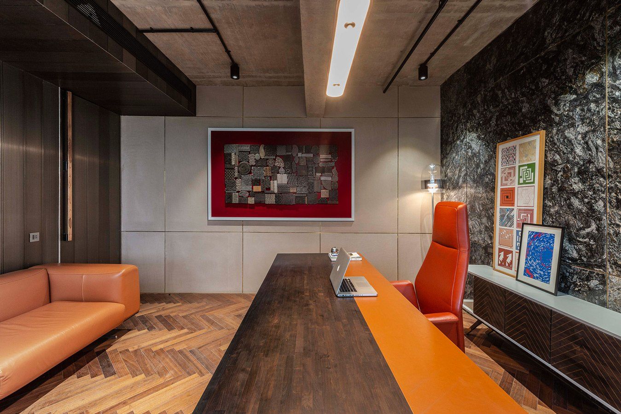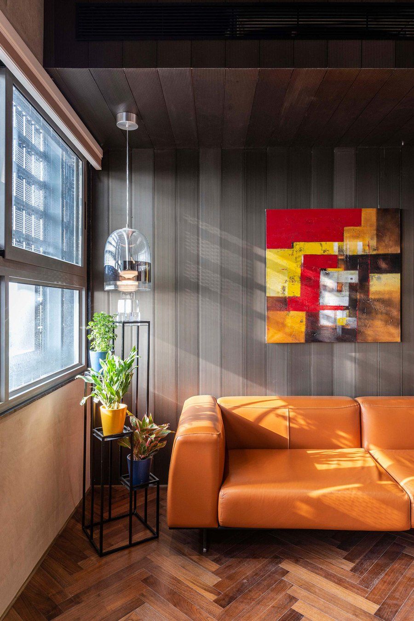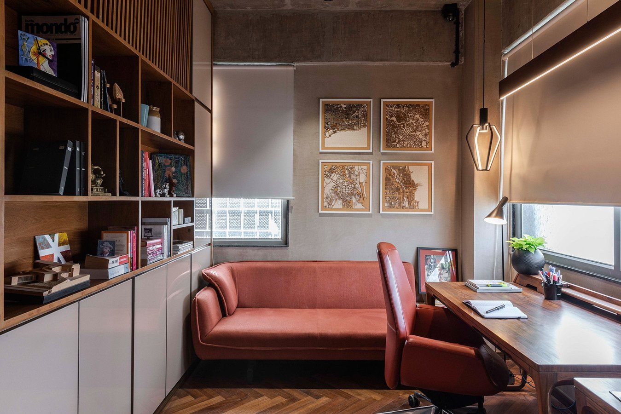OPEN IDEAS ARCHITECTS
Mr. Monarch Champaneri
Project Profile
The project is Openideas Architects (OIA) own office in Ahmedabad, a space that is a veritable showcase of the principals’ design ideologies and their interest in materials, crafts and product development.
The fact that it was to be a workspace of three architects (principals of the firm) was a double-edged sword: ideas were many, but the endeavor was to find restraint. Thus, the programme and the aesthetic direction was a culmination of myriad opinions and several thought directions that were sifted to create an interior environment that balanced creativity, pragmatism and sensitivity towards materials and craft. “Pragmatic space planning, innovative use of materials and form, sensitivity towards work environment – these are the features of this project. A high quality of finish product was the central aim,” elucidate the architects. In fact, openness — visually, philosophically and work wise — was the central idea while planning the space, in keeping with the firm’s ethos, which is built on openness (OpenIdeas).

