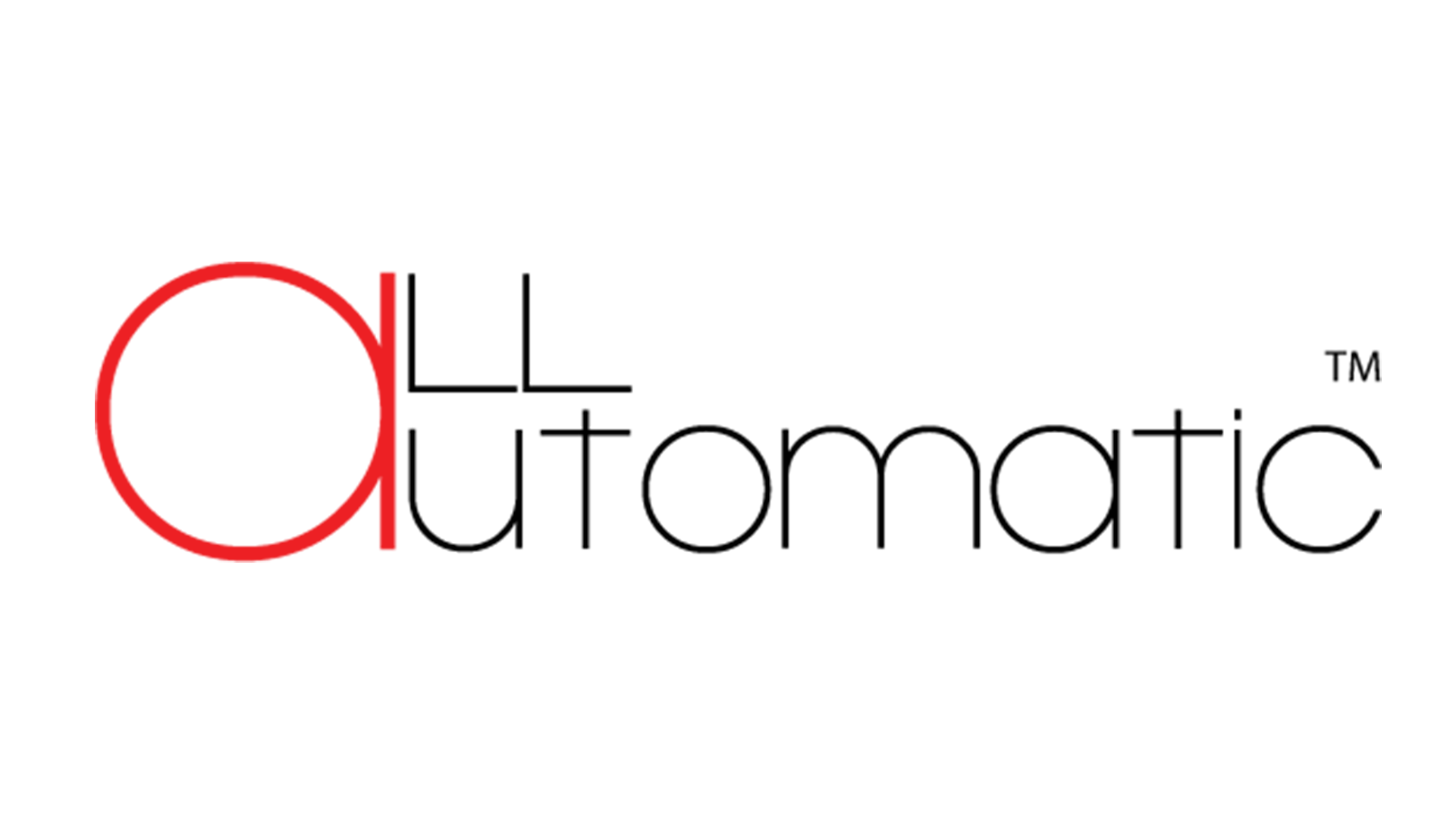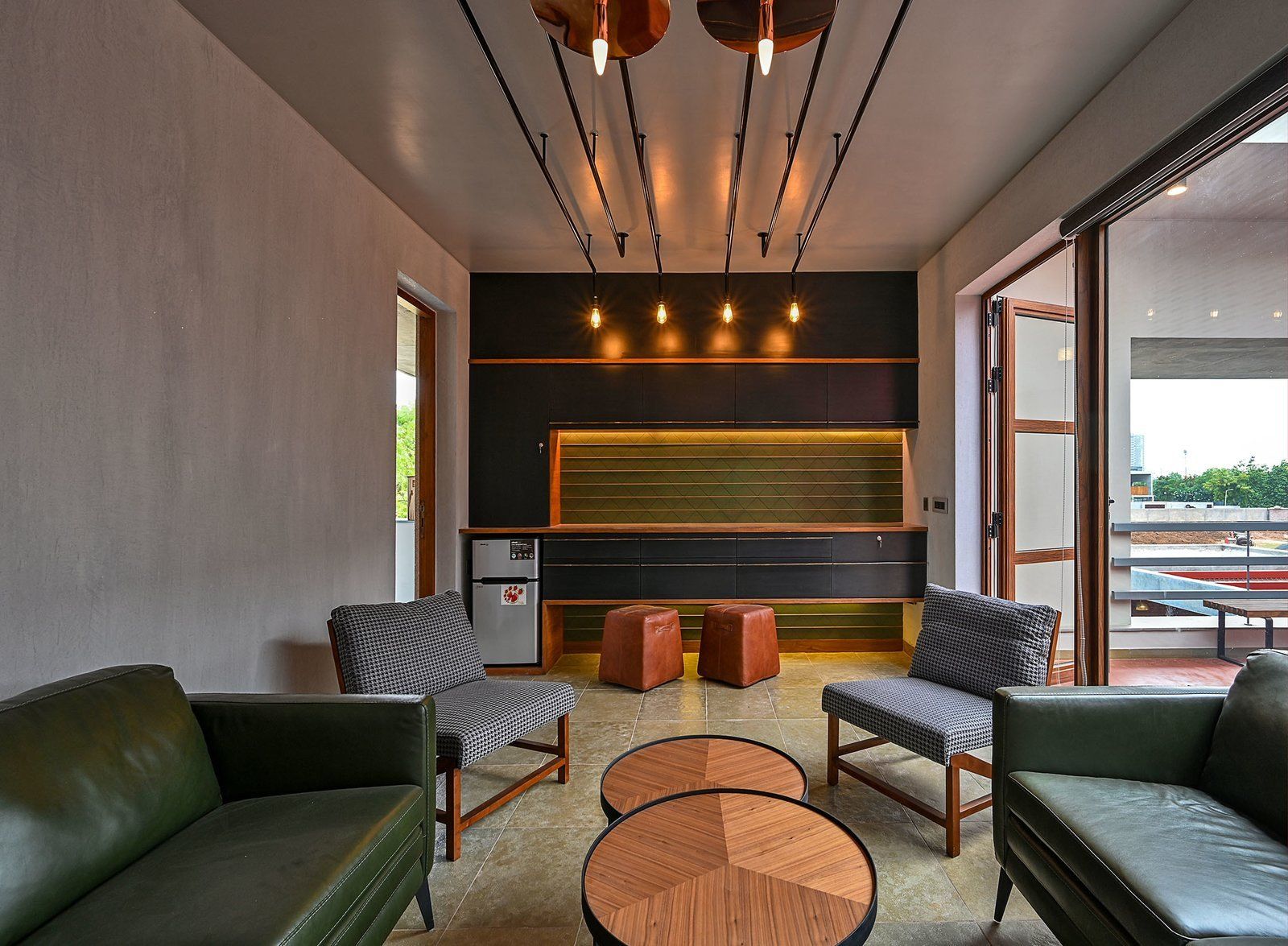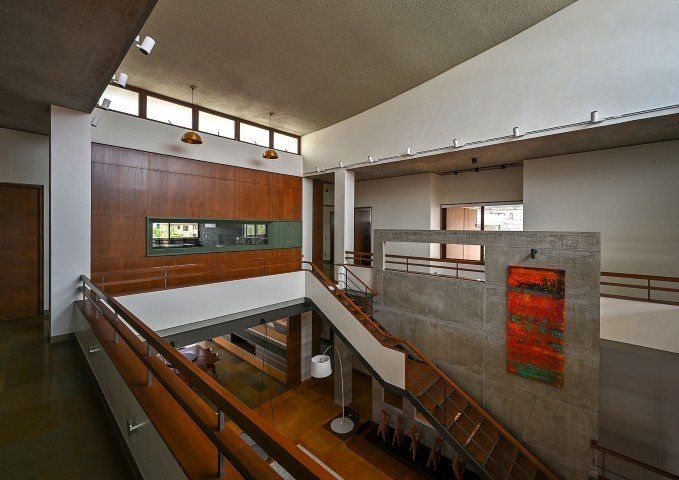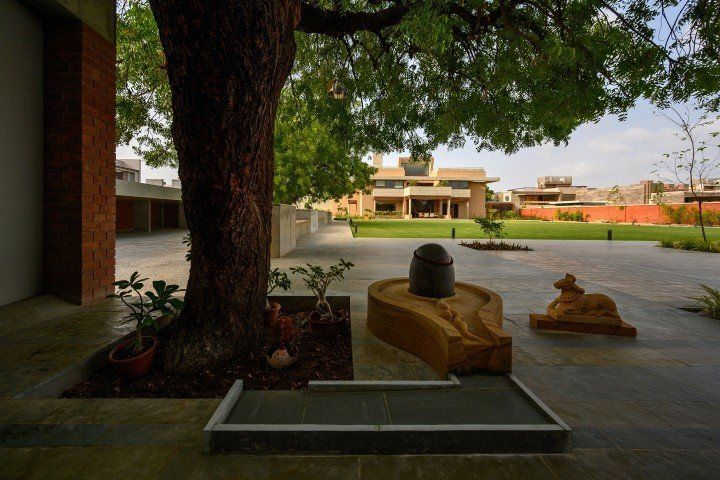House Around A Courtyard
Mr. Nirav Shah
Residential Space
Ahmedabad, IN
7,991 ft²
Project Profile
Having lived in a strictly urban environment all their lives, the family wished for a haven that connects them to the outdoors, thus making the landscape and the green pockets equally important. The built form is articulated to open out to the expanse of a large garden on the north, and other pockets of greens around. The outdoor spaces are imagined as a series of open or intimate pockets that house different possibilities of interaction for the family- sometimes a dinner with friends, or a barbecue with cousins, or simply an evening chai on the swing. North-south spine of the house through the courtyard space connects the internal and outside, thus blurring the barrier between the two. The first floor also has its share of terraces as outdoor pockets on the north overlooking the lawn, and on the southwest. The recreation room and the lounge open out to this terrace, which becomes a venue for a lively evening of entertainment, and to enjoy the evening breeze.
Project Challenges
A house which is designed conceptually with central courtyard which in itself is a light source for spaces organically designed around it- posed an interesting challenge of having artificial lighting automation in spaces with ample amount of natural light and also having them dimmable as and when needed. The design of house was such that it had less ceiling surface area (common areas) to play with in terms of lighting as visible in the image 2.2 on the left. The challenge was pretty much straightforward, that the lighting needs to be provided but with wall surface and needs to be decentralised as a holistic system.
Rako, a multifaceted and versatile brand, provided us an opportunity to play around with their products and control as per the user needs.
Rako Controls comforted us by providing the decentralised system, tuneable and dimmable.



